|
|
|
All Saints Church Staplehurst, stands on the top of the hill in the centre of the village and is often referred to as the “Church on the hill”.
The church was built around 1100 to serve the farms which evolved from dens or pasture land used by herdsmen from the area around Maidstone. It is older than the village.
The name Staplehurst is first recorded in 1226, although specific dens such as Spilsill and Aydhurst are mentioned in Anglo-Saxon charters.
|
|
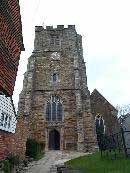 |
The main entrance to the Church is accessed from the road (the A229) by a short path which bears round to the right to access the graveyard.
Bell Lane with a free car park is on the opposite side of the road between the Kings Head and Bell public houses.
Ahead of you will see the West door to the tower.
|
|
The TowerThe West Tower was started between 1400 and 1425. It has a stairway turret and a fine perpendicular doorway. The two coronetted heads on either side of the door are probably King Henry V and his Queen or Lord and Lady Bourchier who died in 1432.
The centre coat of arms, a lion rampant, is either his or that of John de Somery from Bly Court. On the north spandrel is a coat of arms very like that of the Roberds family. On the south spandrel is an engrailed cross, the arms of the Haute family.
|
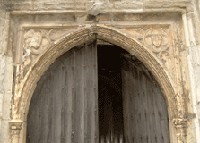 |
| The Tower once had an eighteenth century gallery at first floor level, now the Rector's Vestry. The vestry accessed by a stairway from the West porch houses the board announcing Fees and Charities of the Parish, set up about 1880, which hangs opposite the Royal Coat of Arms of George III which was painted for the gallery in 1764 and rediscovered in an oasthouse at Chittenden in 1951. |
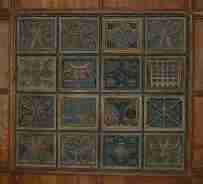 |
Set in the tower ceiling are 16 richly-coloured and carved Tudor panels which were removed from above “one of the dormer windows” of the south aisle. Four of the panels depict shears, a reminder of the wool trade. Another bears staples and another tree (hurst) a rebus on the name of Staplehurst. The tree carries a pomegranate and an English rose, a reference to Catherine of Aragon and Henry VIII. The staples have a crescent, the heraldic label of a second son. Henry, the second son of Henry VIII, married Catherine in 1509 and divorced her in 1533. The panels must have been made between these dates. |
 Back to Top Back to Top |
|
The Church Clock
The Clock was made in 1888 by Messrs Thwaites and Reed of Croydon. It is a very fine single-faced turret clock with gravity displacement. Owing to the confined space available, the bed of the clock was made flat and is 2 ½ metres long. It strikes the quarters and hours on five bells. The clock face is of slate which was re gilded in 1974.
The Churchwarden's Accounts mention an earlier clock - in 1665.
|
|
 Back to Top Back to Top |
|
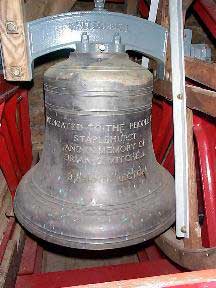 |
The BellsStaplehurst Bells are a ring of ten. With the exception of the new treble and the 2, the only one not cast in 1885 is the Ninth, which is inscribed, “Henry Turner C. W. William Wolles C. W. 1605 Joseph Hatch made me”. Joseph Hatch was a well known bellfounder from Ulcome. The bells seem to have been acquired piecemeal, since the four bells replaced in 1885 were cast in 1594, 1649, 1663 and 1748. In 1996 the wooden frame was replaced with a steel one and two further bells added as the No.1 (or treble) and No. 2 both cast in memory of Brian C Mitchell.
|
 Back to Top Back to Top |
|
The Nave and Aisle.On the North wall of the nave are renewed windows in the fourteenth century decorated style - the jamb of an earlier window shows on the outside.
By the Victorian pulpit (which replaces a double-decker one) is a winding stair which led to the High Cross on the rood screen.
The twelfth and early thirteenth century arcade separating nave and aisle leans alarmingly. The pillars are erected half on and half off the foundations of the original south wall, but the bases are, in fact, level and it must be assumed that the slant is deliberate.
The eastern arch is a later attempt to span the gap where the south tower with its low doorway once stood in the aisle roof can be seen the half-kingpost which was attached to the tower west wall: the only remnant of this tower is the wide pier between chancel and chapel.
|
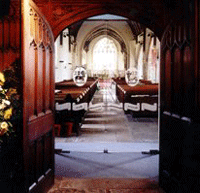
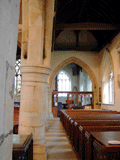 |
The aisle roof is of tiebeam and kingpost construction, dating from the fourteenth century. The middle window of the south aisle has delicate inner columns detached from the hood and of an earlier period. There are moulded bases and little bell capitals carved from Purbeck marble. By the south door is a fifteenth century water stoup while the arch in the width of the south wall may be a sacred heart sepulchre. The only fragments of Medieval glass to survive 1559, when Elizabeth I ordered all painted glass to be destroyed, are mounted in a small panel on the window ledge by the south door.
|
 Back to Top Back to Top |
|
The South DoorThe South Door is the church's best known historical feature. It has been authoritatively dated to 1050, which means that it displays some of the oldest ironwork in England still in situ.
It tells the story of Ragnorok, the Norse Day of Judgement, which starts with a cockerel crowing and waking Heimdall, the watchman, who blows his horn Gjallir to call the gods to battle. Nature is in confusion and the seals rush on to the land. Jormungandr, the Midgard Serpent (who has grown until he encircles the world) and other monsters on the Ship of the Dead fight the gods. The serpent is shown wriggling, and again, stretched in death, vanquished by Thor. Surt, the sunwheel, throws sheets of flame over the earth. The stars fall, while above flies Nithhoggr, who feeds on the slain. But above him is a cross, symbol of a new hope coming and a Christian conclusion to the Norse legend.
Very similar ironwork on the church door at Stillingfleet in Yorkshire continues the story with figures of a man and a woman, the only survivors of the end of the world, who hid in the ash tree Yggdrasil Presumably the ironwork was once distributed evenly over the face of the door, not clustered at the top as it is now. |
|
|
It was designed for a round-arched door and we are not sure that it was made for this church: but wherever it was made, such skilled smithing must have needed patronage. The timber of the door was seasoned before use; the oak is cut to show the flower in the wood; and the carpentry is identical to that on other known Anglo-Saxon church doors, described by Cecil Hewett, at Greensted in Essex and Sompting in Sussex. In a region supposedly desolate in 1050, it is surprising and interesting that this quality is here. |
 Back to Top Back to Top |
|
The Hoare Window
The Hoare family monument on the South wall once stood above the family pew. Now it is flanked by two modern stained glass windows, made by a Staplehurst firm. |
 |
|
|
|
The Chancel
The Nave and Chancel were originally on the same level throughout. The east window, although restored, keeps its Decorated tracery. The glass is Victorian and a drawing near the pulpit gives details of the figures. It is a memorial to Henry Hoare and the Lady Mary his wife, given by their twelve children. It faces the monument to Marianne Stammers by the West door, who served the family for eighty years. |
 Back to Top Back to Top |
|